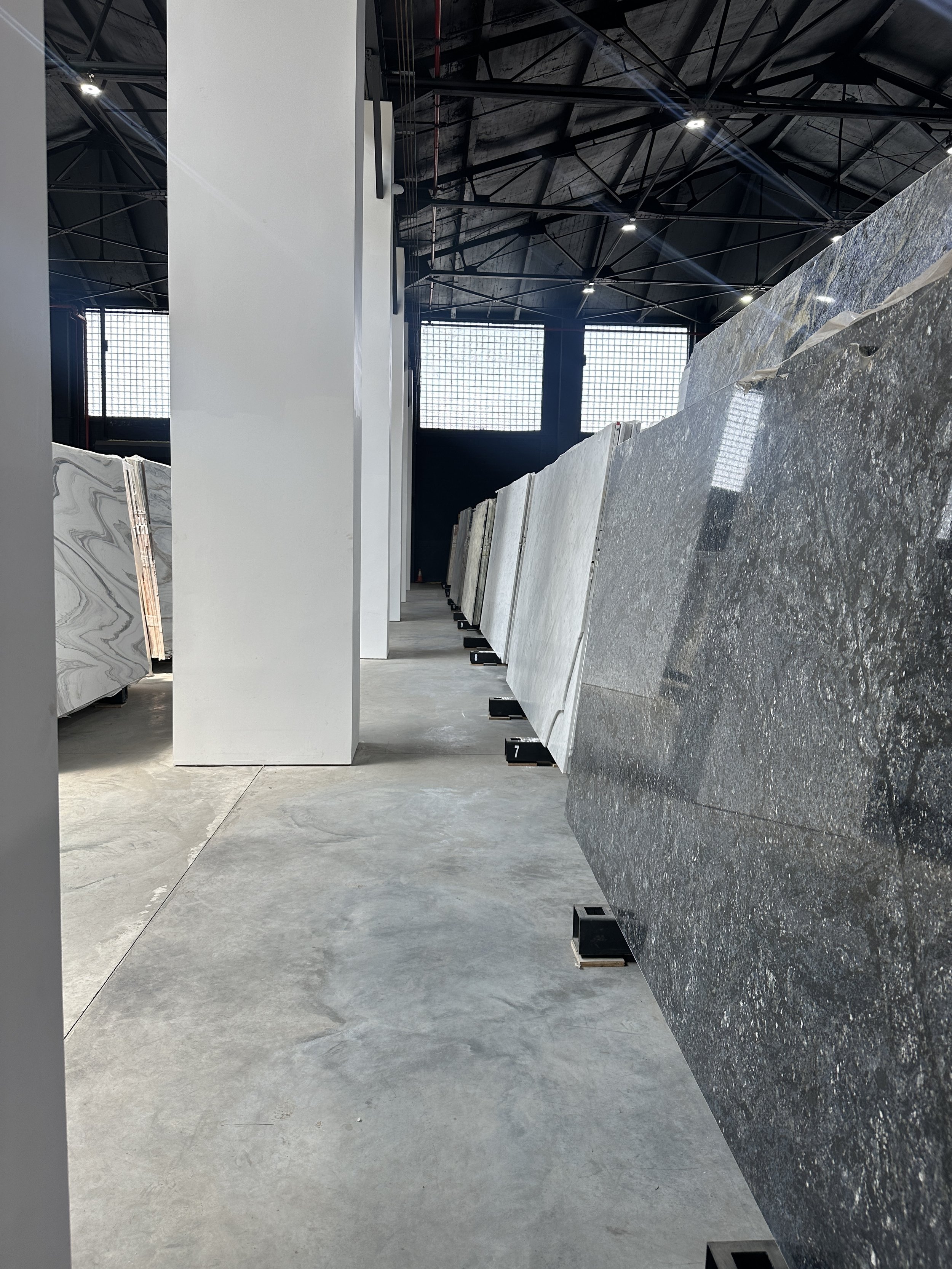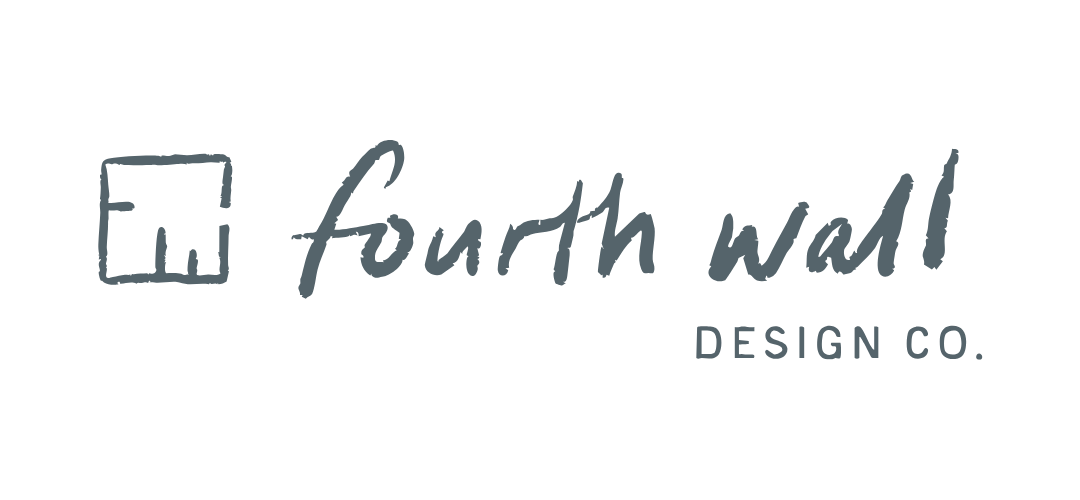
LET’S BUILD SOMETHING TOGETHER
We Put our process
at the forefront.
Peek into our design process
PHASE ONE | SCOPE DEVELOPMENT
Initial Inquiry
Project Consultation
Scope Evaluation
Proposal & Deposit
Design Questionnaire
Kick-Off Meeting & Floor Plans
PHASE TWO | DESIGN DEVELOPMENT
Layout Finalized
Product Sourcing
Design Presentation
Client Feedback
Design Presentation, with Revisions
Final Client Feedback
PHASE THREE | DESIGN EXECUTION
Design Presentation, Final
Purchasing & Ordering
Vendor Engagement for Custom Pieces
Final Finishes, Fixtures, and Equipment Review
Review All Orders
Construction Starts!
The following project phases outline our full service design package for renovations.
Phases are customized based on your project's unique requirements and scope.
FAQs
-
We primarily operate as a virtual design firm, but if you prefer in-person meetings, let us know when you reach out, and we will do our best to accommodate.
-
We conduct all communication through video calls, emails, and shared documents. You’ll receive digital design plans, renderings, and detailed guides to execute the project on your own or with a contractor.
-
We provide sourcing recommendations and shopping lists, but we do not directly purchase items on your behalf. However, we can guide you through the process and suggest trusted vendors.
-
Timelines vary based on the scope of work:
Floor Plan Audits: 1-2 weeks
Furnishings Package: 3-6 weeks
Renovation Package: 6-12 weeks (depending on complexity)
Schematic Drawings & Renders: 2-4 weeks
-
Start by scheduling a free 15-minute consultation with our Principal Designer. We’ll discuss your project, goals, and the best service that fits your design needs.
-
Pricing varies by project scope. After your consultation, we’ll provide a custom quote and hourly rate. A deposit is required to begin work, with final payment due upon project completion.

