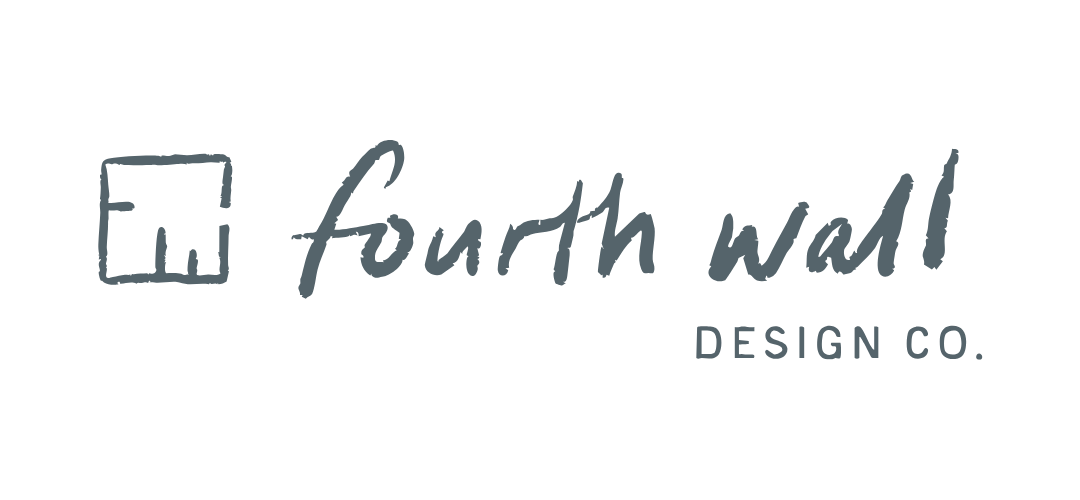SPACES THAT INSPIRE YOUR EVERYDAY MOMENTS
While we are a remote first design studio and provide service internationally, we have field teams quickly available in:
NEW YORK, NY | BOSTON, MA | WASHINGTON, DC | ARLINGTON, VA | CHARLESTON, SC
LET’S BUILD SOMETHING TOGETHER
Our services
We conduct the majority of our client meetings remotely and provide 2-3 (optional) site visits in our packages.
Each project is specific to you and your ability to collaborate.
-

SHORT FORM HOME AUDIT
Save time and money by collaborating on your homes design direction with a professional designer. We guide you and help organize your goals for your home so you can get to work making your vision a reality.
Deliverables:> Virtual consultation to discuss your needs, lifestyle, and inspiration
> Room and/or home measurement survey to create accurate layouts
> Up to 2 floor plan options tailored to your lifestyle & needs
> Suggested furniture & color palette (does not include product suggestions)
Additional design services can be provided A La Carte as requested
-

FURNISHINGS PACKAGE
Recreate your space with thoughtful design and décor down to every detail. We help you source furniture, art and accessories and style everything at the end so you can experience your new space without lifting a finger!
Deliverables:> Room and/or home measurement survey to create accurate layouts
> Up to 3 floor plan options tailored to your lifestyle and needs
> Elevations and renderings to help visualize design decisions
> Selection of furniture, rugs, art, and accessories (includes two revisions)
> Paint, hardware, and lighting sourcing
> Shopping day, with the lead designer on your project
> Installation assistance
-

Renovation Package
Whether you are renovating your kitchen or wanting to create an organized space for your kids in the basement… we’re here to vet contractors and quotes in your local area, help communicate design direction to vendors and seamlessly transition into the construction phase of your project!
Deliverables:> Custom schematic designs with floor plans and elevations
> 3D renderings to visualize the transformation
> Selection of all materials, fixtures, and finishes
> Recommendations to trusted custom cabinetry, lighting, stone, and hardware vendors
> Design documentation and drawings for contractors to execute the project
> Assistance and on-demand problem solving throughout the entire design and renovation process
Peek into our design process
PHASE ONE | SCOPE DEVELOPMENT
Initial Inquiry
Project Consultation
Scope Evaluation
Proposal & Deposit
Design Questionnaire
Kick-Off Meeting & Floor Plans
PHASE TWO | DESIGN DEVELOPMENT
Layout Finalized
Product Sourcing
Design Presentation
Client Feedback
Design Presentation, with Revisions
Final Client Feedback
PHASE THREE | DESIGN EXECUTION
Design Presentation, Final
Purchasing & Ordering
Vendor Engagement for Custom Pieces
Final Finishes, Fixtures, and Equipment Review
Review All Orders
Construction Starts!
The following project phases outline our full service design package for renovations.
Phases are customized based on your project's unique requirements and scope.
interested in BEAUTIFUL, FUNCTIONAL DESIGNS TAILORED TO YOUR LIFE? lets chat!
FAQs
-
Start by scheduling a free 15-minute discovery call with our Principal Designer. We’ll discuss your project scope, timeline, budget, and the best service that fits your design needs.
-
Lots can be done remotely in the modern world! While we primarily operate as a virtual design studio, we provide optional site visits and install options. Each proposal is specific to each individual client - lets chat about what would work best for your project scope!
-
We schedule a surveyor to come and measure your space (or you do it yourself, if you trust yourself with a tape measure). Once we get your measurements and photos, we provide layout, hard finish and furnishings suggestions.
You’ll receive digital floor plans, renderings, and detailed guides to execute the project on your own or with your contractor.
-
There are two options! For both options we provide sourcing recommendations and shopping lists. Our most popular service, option one, includes FWD handling all procurement, we have a receiving warehouse located in Washington DC. Once everything is received we schedule an install day! If an install day is out of your budget, we still handle procurement but we ship all items right to your door step.
-
Timelines vary based on the scope of work:
Floor Plan Audits: 2-3 weeks
Furnishings Package: 6-8 weeks
Renovation Package: 10-12 weeks (depending on complexity)
Schematic Drawings & Renders: 2-4 weeks
-
Pricing varies by project scope. After your consultation, we’ll provide a custom quote and hourly rate.
10% deposit is required to hold your spot!

